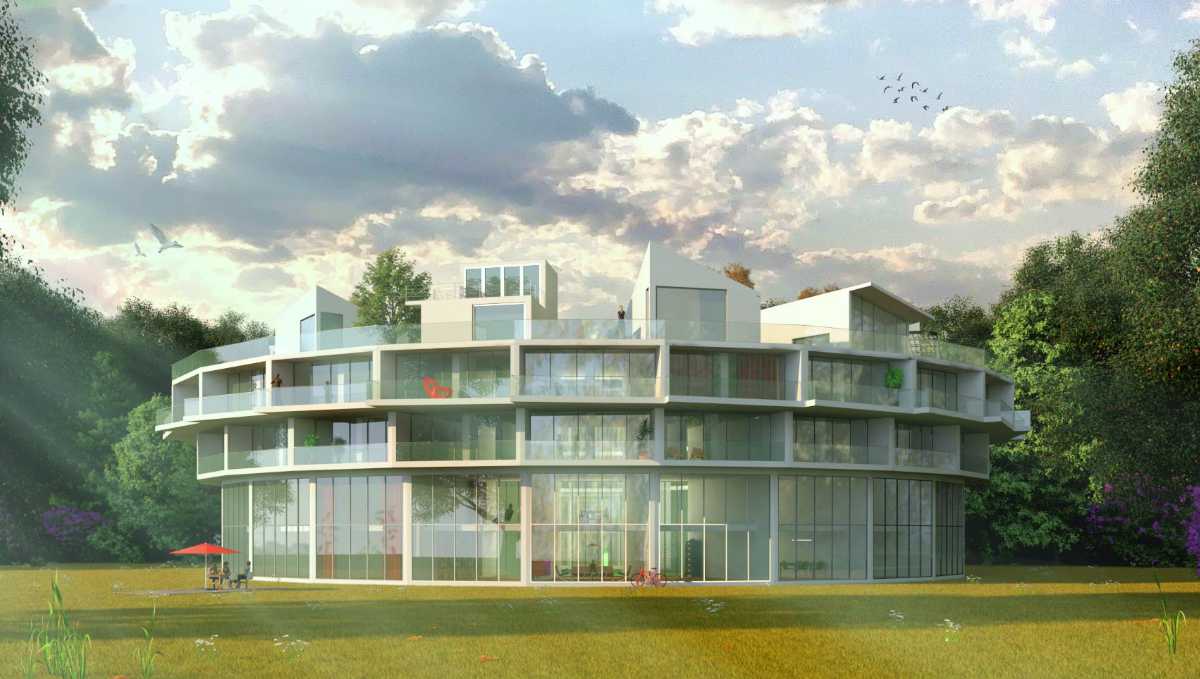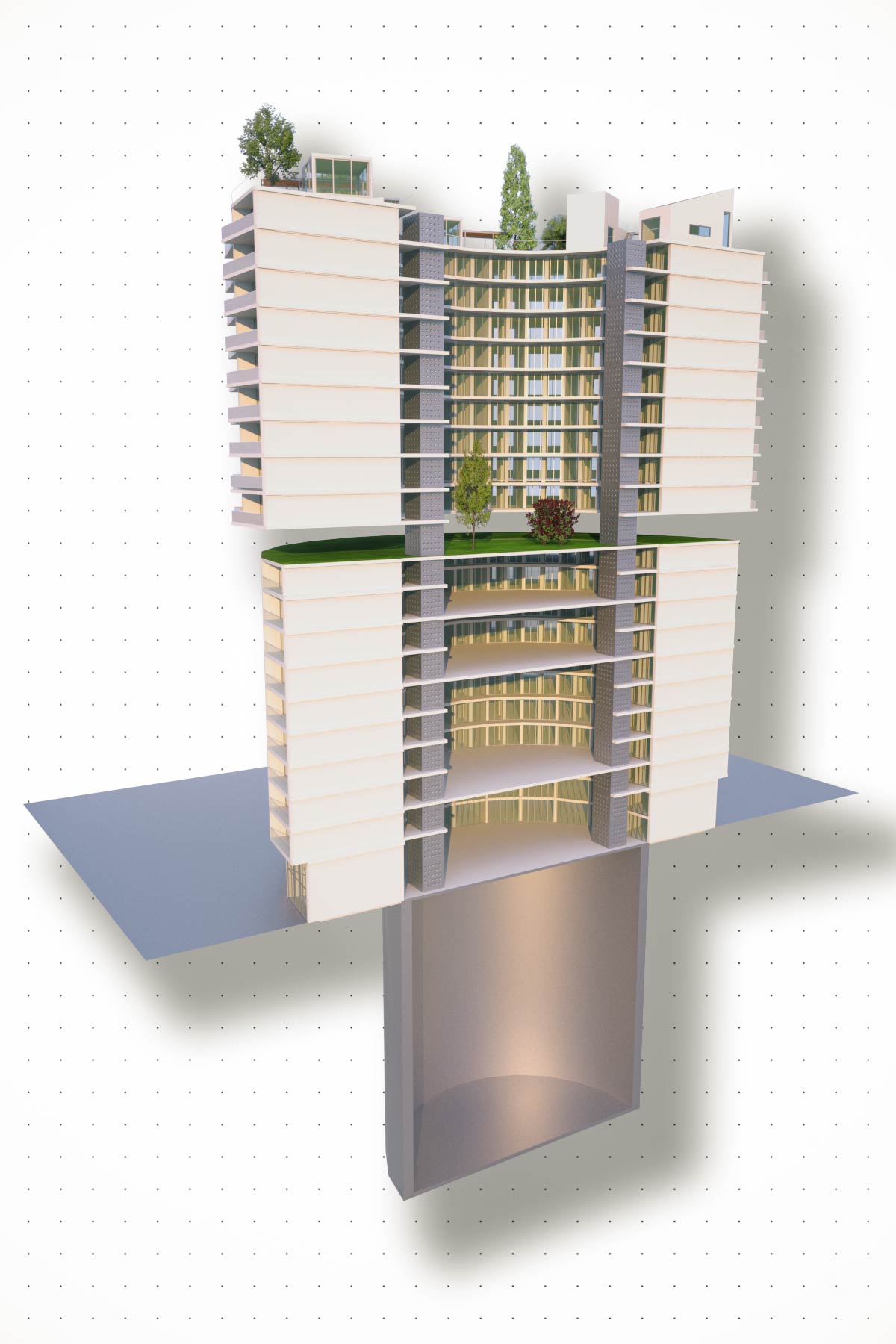Eco-Stack Buildings
For Archipel ontwerpers we created 3d visalisations for there Eco-Stack project.
Eco-Stack Buildings
An Eco-Stack Building consists of an integrated design of an Ecovat (100% sustainable heating & cooling supply) in the ground and above on a multifunctional (landmark) supporting structure suitable for various typologies of homes and (multifunctional) business functions. The underlying construction of the Ecovat serves as a thermal seasonal storage of heat and cold. Due to size and scale, the Ecovat is 90% efficient over a period of 6 months (from summer to winter) and suitable for at least 750 to 8,000 homes (equivalents) and can therefore make a larger surrounding area more sustainable (release from gas). It also serves as a foundation for the supporting structure above it. This can vary from 4 to 25 layers. This structure can be completed with homes in various configurations: small, medium, large apartments, city homes on the ground floor and rooftop villas in greenery. The plinth can consist of retail and/or business spaces and the floors can also be used as work space.
-
Date
August 23, 2018
-
Skills
3d visalisation
-
Client
Archipel Ontwerpers
-
Job:
3d visualization
-
Year:
2021
-
Location:
Scheveningen, Holland
Share project




